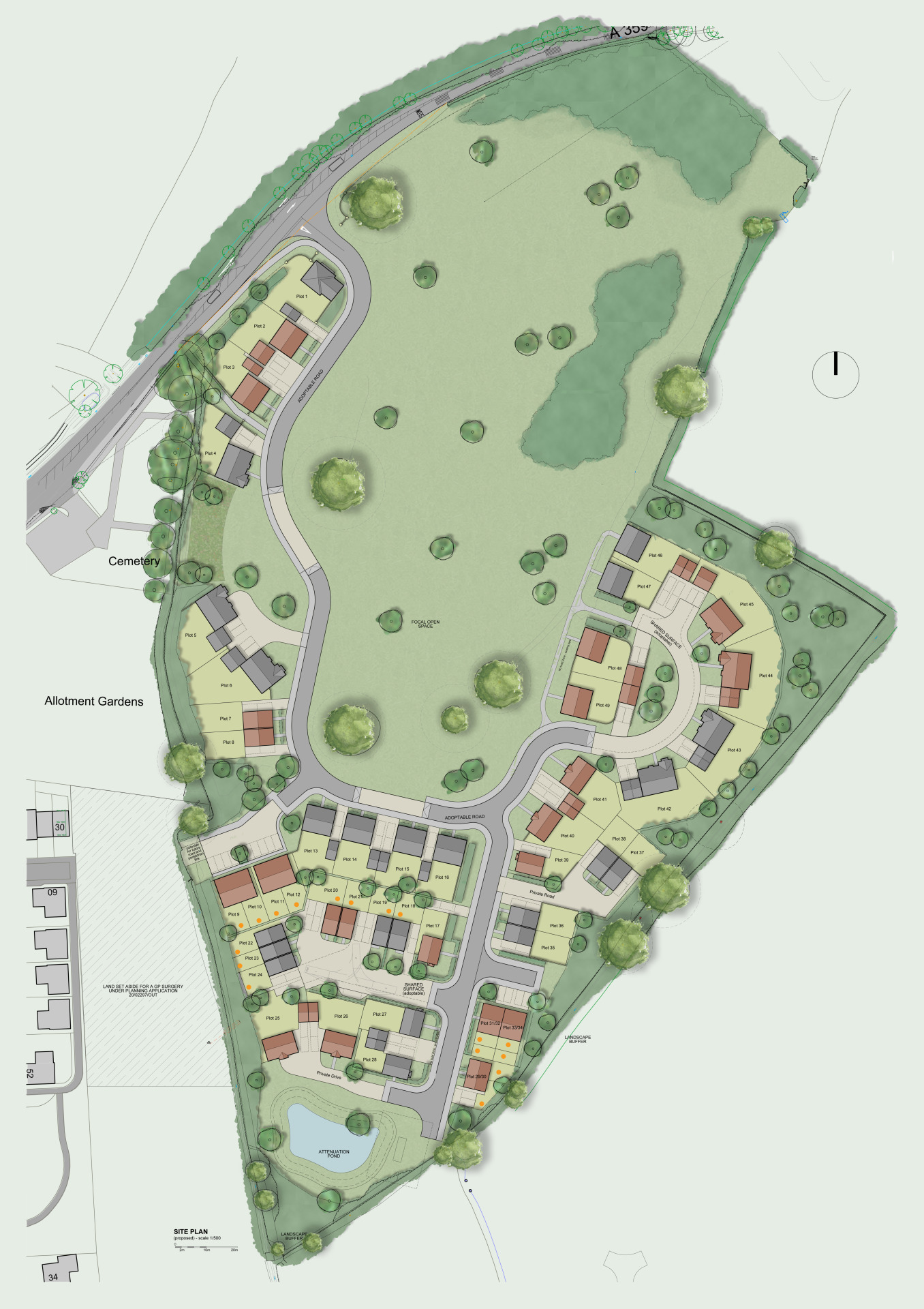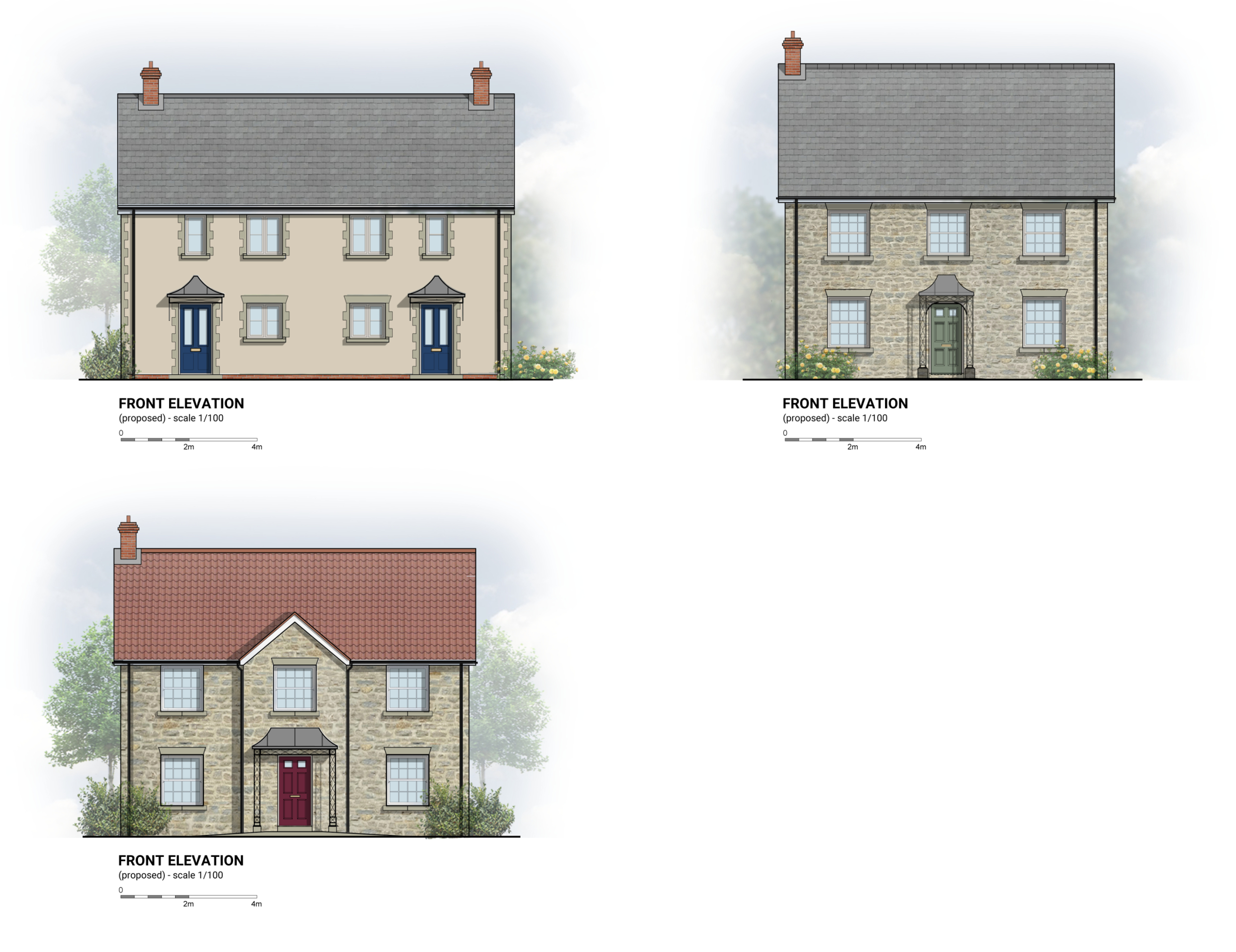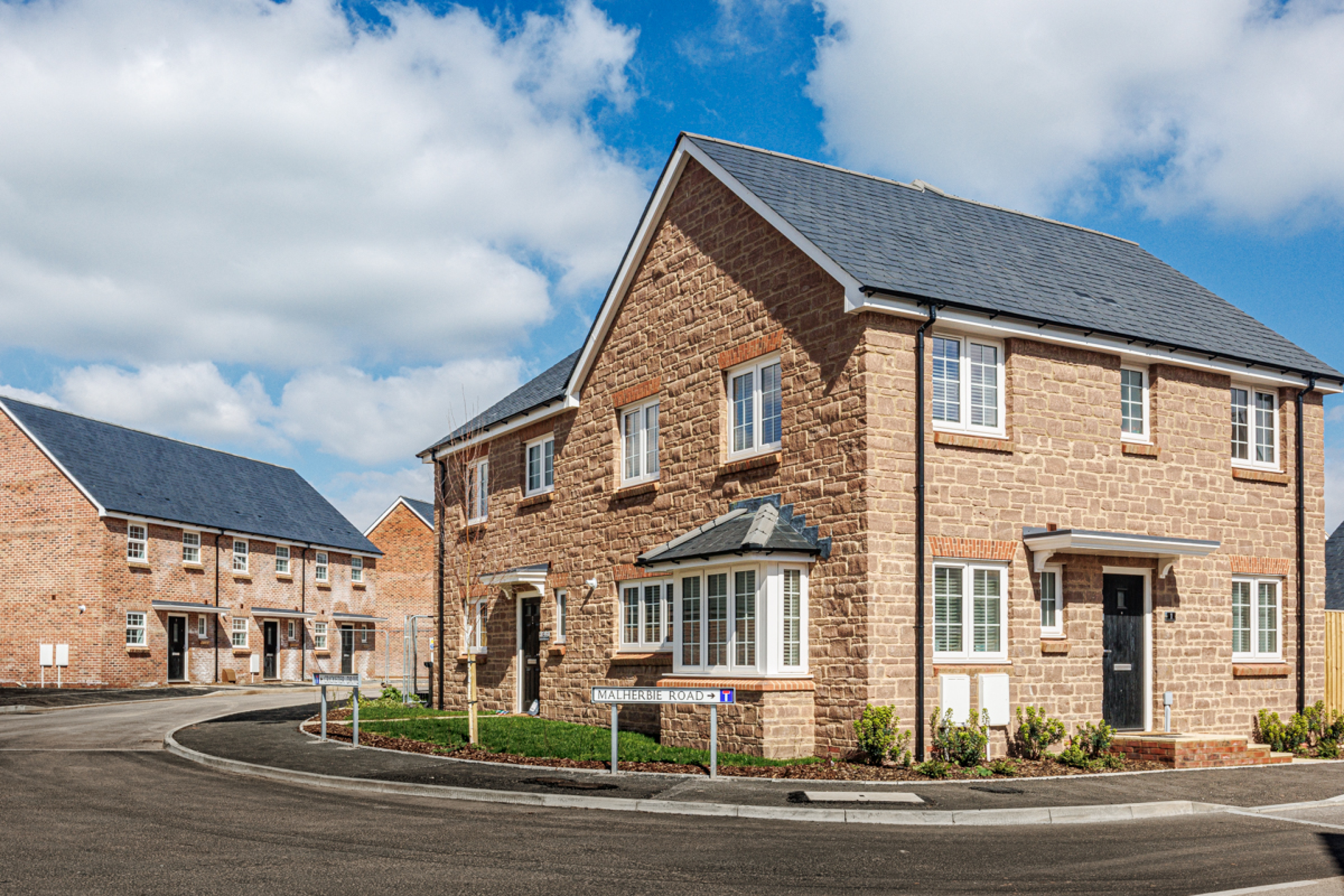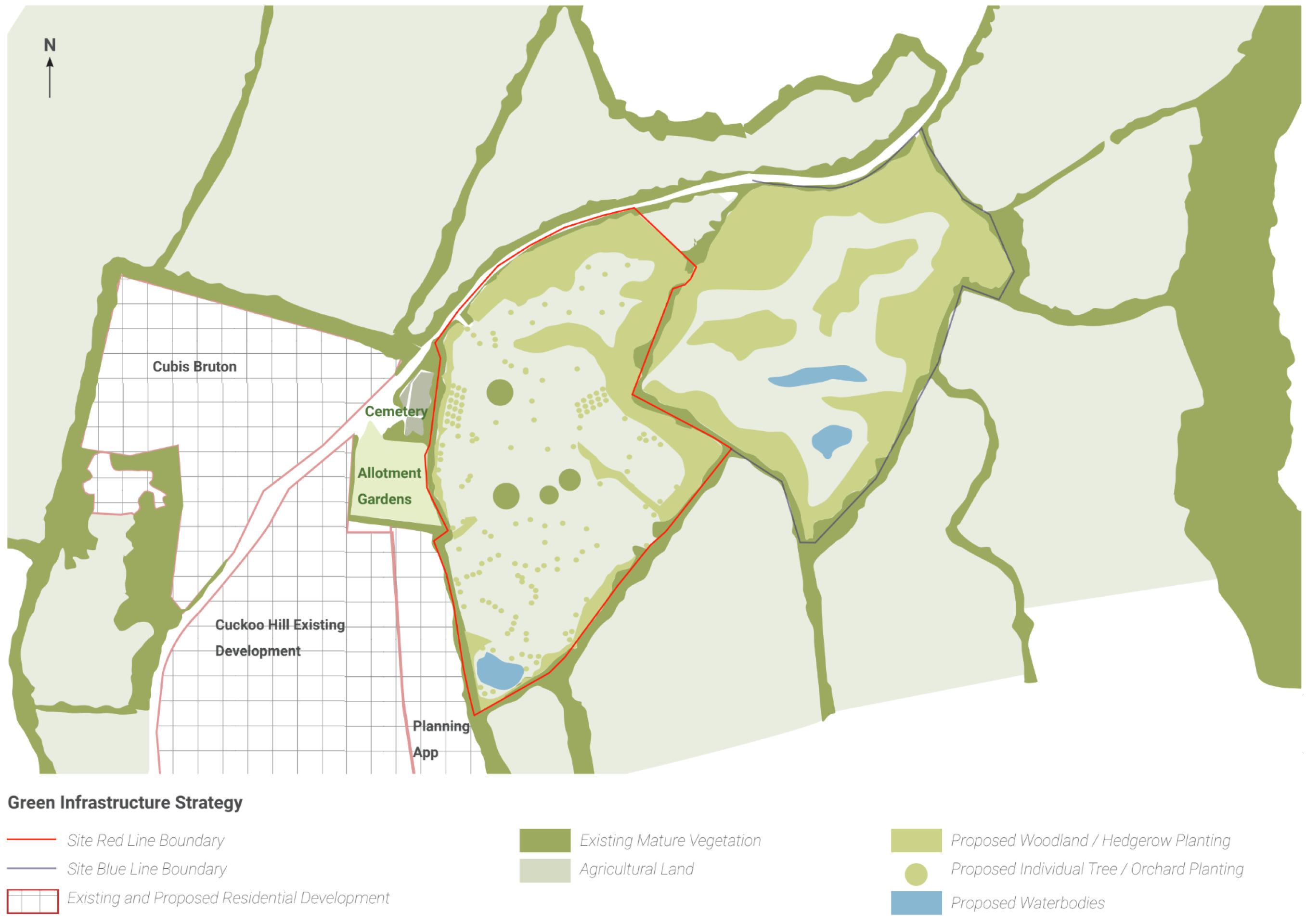Planning policy context
There is currently an acute need to increase the supply of housing in suitable locations within Somerset Area South (formerly South Somerset District), the available housing land supply for which (3-years) is significantly below the Government’s 5-year requirements. The proposed development will make a valuable contribution towards addressing this housing shortfall, including the delivery of 17 affordable homes with priority for households in housing need possessing a local connection to Bruton.
Design principles
The design has been inspired by the site's natural parkland setting and the proposals include a curved central spine road and streets that are unregimented, designed to preserve the rural village feel of the local area. The layout is landscape-led and designed to keep the more sensitive areas as open space, whilst celebrating the large existing oak trees near the centre of the site. This will provide a pleasant and convenient setting in which to host events and gatherings for generations to come.
New trees and shrub planting are proposed for the northern, most prominent, section of the site, which will provide a luscious green backdrop for new and existing residents. Estate fencing is proposed along Cuckoo Hill, either retaining the existing fencing or replacing with new fencing where necessary.
The new homes have also been carefully positioned to offer some natural surveillance to quieter areas, like play areas and attenuation ponds. At the entrance to the site is a new home proposed in a 'gate house' style, and views of expansive green open space appear to the left as visitors make their way along the spine road towards the proposed new homes.
Building materials
The proposed new homes are designed to blend seamlessly with the town of Bruton, taking inspiration from the aesthetic of existing buildings, their materials, colours and physical arrangement.
It is envisaged that a range of in-keeping materials will be used including local stone, render, natural slate and terracotta double roman roof tiles. There will be a variety of architectural details, porch, front doors and window styles to provide architectural variety and interest.
Surrounding landscape and neighbouring land uses
The site sits at an elevated location within the valley landscape and adjacent to a cemetery and allotments. There are also areas of Ancient Woodland in close proximity to the site, with the closest 360 metres to the east at Hills Wood. Located 0.7km to the south-south west of the site is the Bruton Railway Cutting Site of Special Scientific Interest (SSSI) and 1.1km to the east-south east of the site is the Cogley Wood SSSI.
Our landscaping strategy for the site ensures that key views to, from and across the site are protected and screened, as appropriate. New trees and hedgerows are proposed to protect the character and serenity of the allotments and cemetery, whilst a number of existing mature oak trees and defunct hedgerows will be retained and enhanced to preserve the views towards the site from nearby homes.
The majority of the site will remain undeveloped and the proposals will protect and enhance significant areas of green space as a result. The proposed new homes are located in the southern part of the site which sits at a much lower elevation, further minimising any visual impact of the buildings proposed.
Green infrastructure
The landscape-led approach is designed to complement to the setting of Bruton, providing a softened urban edge and dramatically enhancing the biodiversity of the site.
The Green Infrastructure Strategy for the site enhances the green corridor connecting to Hill’s Wood Ancient Woodland, expanding the extent of this valuable landscape asset through a variety of habitat types - woodland edge, waterbodies, wildflower meadows, parkland and orchard planting, strengthening the resilience of the local landscape. The expansion of woodland throughout the site and within the blue line boundary (see 'Green Infrastructure Strategy plan') will help improve the landscape character of the area by significantly increasing tree cover.
The proposals would increase the extent of tree planting adjacent to the cemetery, whilst preserving the rural nature of the views to and from the site.
The proposals centre around the retention of mature oak trees and the existing parkland character of the site will be preserved and expanded upon.
Drainage
There are existing drainage ditches within the site and the natural drainage of the site will be preserved and enhanced. New attenuation ponds and waterbodies will also form part of the drainage strategy, whilst also providing additional habitat and amenity benefits.
A package treatment plant (a small water treatment device) will be installed on site to help address the high phosphate levels in the local water system, allowing flood water to drain away naturally once treated.
Vehicle and pedestrian access
The proposed single site access point is from Cuckoo Hill, with no through access for motor vehicles. A pedestrian link will be provided to the neighbouring site to the south west.
The proposals include a number of highway improvements on Cuckoo Hill, including traffic calming and speed reduction measures, road widening, new pedestrian refuge islands, new pedestrian crossing points, new pavement surface treatments (such as tactile paving), and pavement widening.
Access for vehicles approaching from the south will be provided via a new right turn-only lane on Cuckoo Hill, reducing any potential impact of the proposed new homes on the local highway network.



